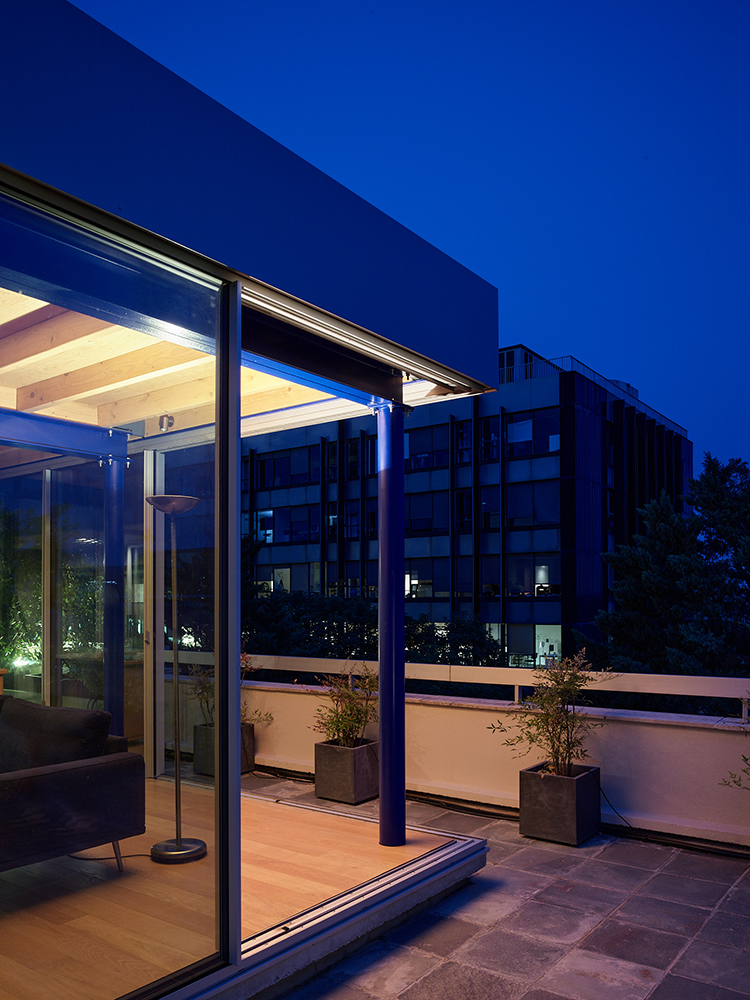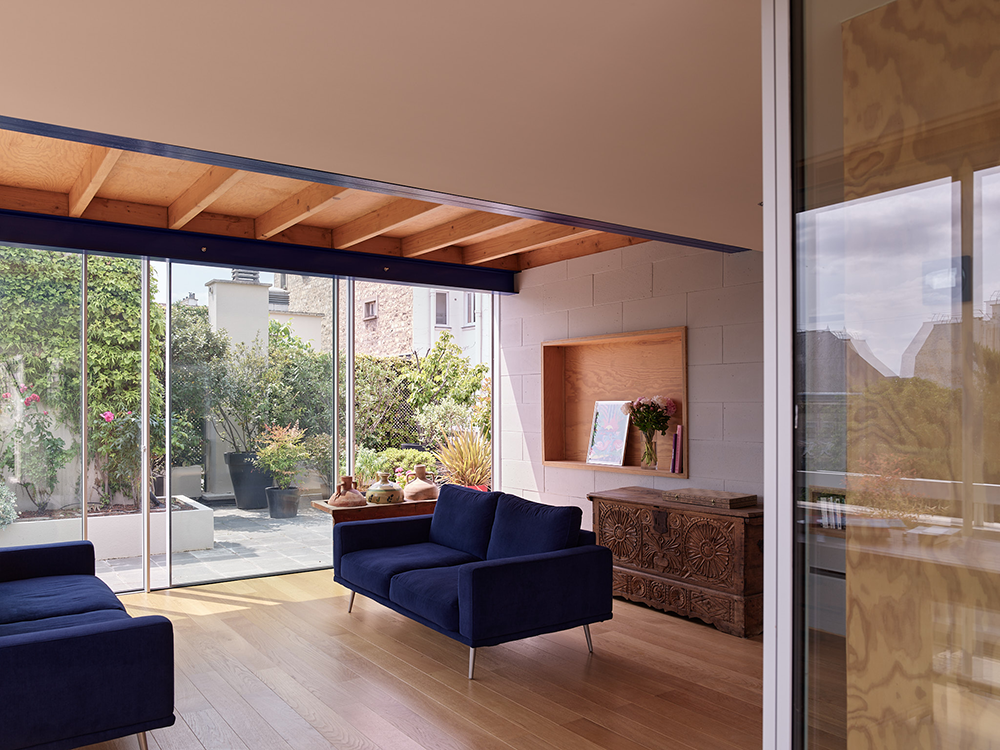Completions
Faubourg Saint-Honoré

Completions


Exterior view

CMU Wall and window detail

Wood ceiling and steel structure detail ©S.Chalmeau 2023

Side view

View from the interior of the duplex

Constructive systems

Projected plan

Night view and balcony detail

Night Corner detail view

Corner window detail
Faubourg Saint-Honoré
Extension of a duplex located in a historic district in a dense urban environment. Off-site prefabrication of a mixed steel-wood light structure and minimum aluminium windows.
Location: Paris 8
Year: 2022
Program: Housing
Client: Private
Status: Built
Surface: 34 m²
Cost: Undisclosed
A U S
Team: Marcos G. Rojo, Carla Amaya, Julien Sage-Thomas and Karen Soto
Structural engineer: RSO
Photographs by Stéphane Chalmeau
All photograph credits and rights ©S.Chalmeau 2023











Faubourg Saint-Honoré
Extension of a duplex located in a historic district in a dense urban environment. Off-site prefabrication of a mixed steel-wood light structure and minimum aluminium windows.
Location: Paris 8
Year: 2022
Program: Housing
Client: Private
Status: Built
Surface: 34 m²
Cost: Undisclosed
A U S
Team: Marcos G. Rojo, Carla Amaya, Julien Sage-Thomas and Karen Soto
Structural engineer: RSO
Photographs by Stéphane Chalmeau
All photograph credits and rights ©S.Chalmeau 2023