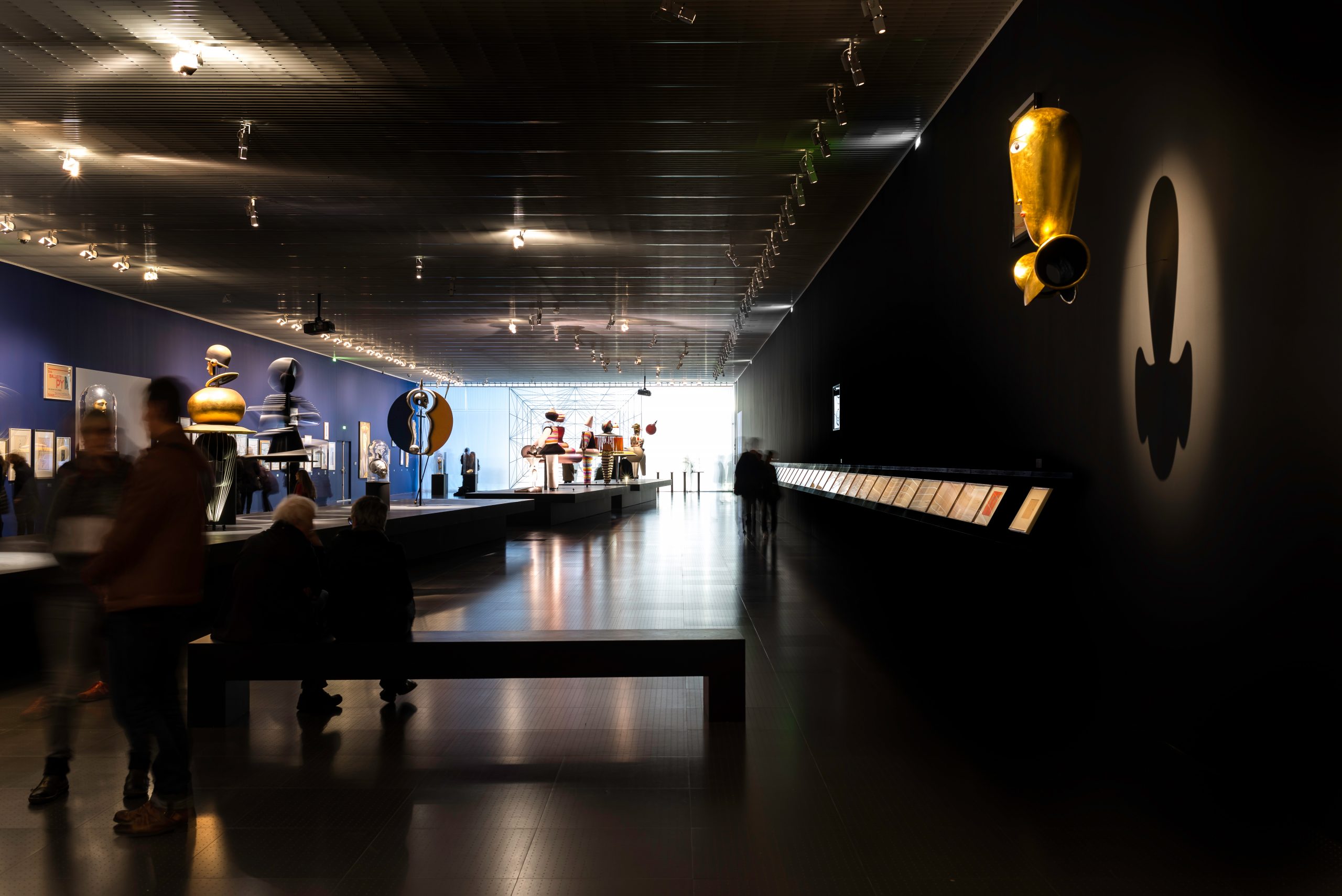Completions
L’homme qui danse

Completions


CPM

General Layout

The antichamber. Gallery entrance

On stage. The podium

Triadic Ballet

Triadic ballet and Skizzenbuch

Triadic Ballet and The Man in the Space

The Man in the Space

General view of the open gallery

Art display wall

On stage. Main Entrance

The podium. Puppets detail

Reifen Danz

Display wall for Das Figurale Kabinett

Display backwall. The office and documentation centre
L’homme qui danse
Location: Metz (France)
Year: 2016
Program: Set design
Client: Centre Pompidou Metz
Status: Built
Surface: 1 100 m²
Cost: Undisclosed
A U S with Chloé de Smet
Marcos G. Rojo and Chloé de Smet
Curators: C. Raman Schlemmer and Emma Lavigne
Lightning design: Arnold Chan (Isometrix)
Photographs: © Joaquin Mosquera
© 2016, OEuvres Oskar Schlemmer + Jaïna Schlemmer + C. Raman Schlemmer. Bühnen Archiv Oskar Schlemmer /
The Oskar Schlemmer Theatre Estate + Bauhaus Archives, courtesy C. Raman Schlemmer
















L’homme qui danse
Location: Metz (France)
Year: 2016
Program: Set design
Client: Centre Pompidou Metz
Status: Built
Surface: 1 100 m²
Cost: Undisclosed
A U S with Chloé de Smet
Marcos G. Rojo and Chloé de Smet
Curators: C. Raman Schlemmer and Emma Lavigne
Lightning design: Arnold Chan (Isometrix)
Photographs: © Joaquin Mosquera
© 2016, OEuvres Oskar Schlemmer + Jaïna Schlemmer + C. Raman Schlemmer. Bühnen Archiv Oskar Schlemmer /
The Oskar Schlemmer Theatre Estate + Bauhaus Archives, courtesy C. Raman Schlemmer