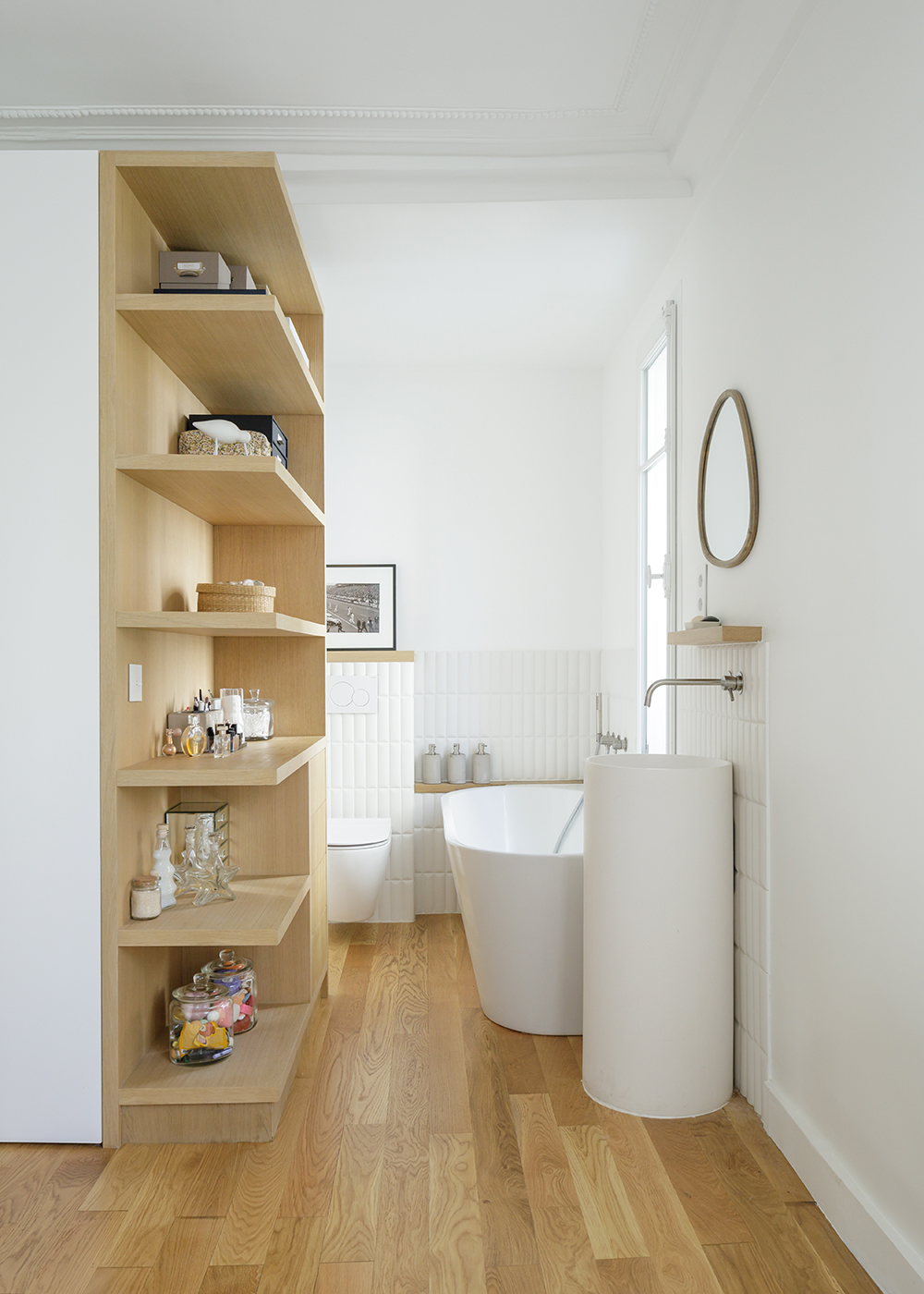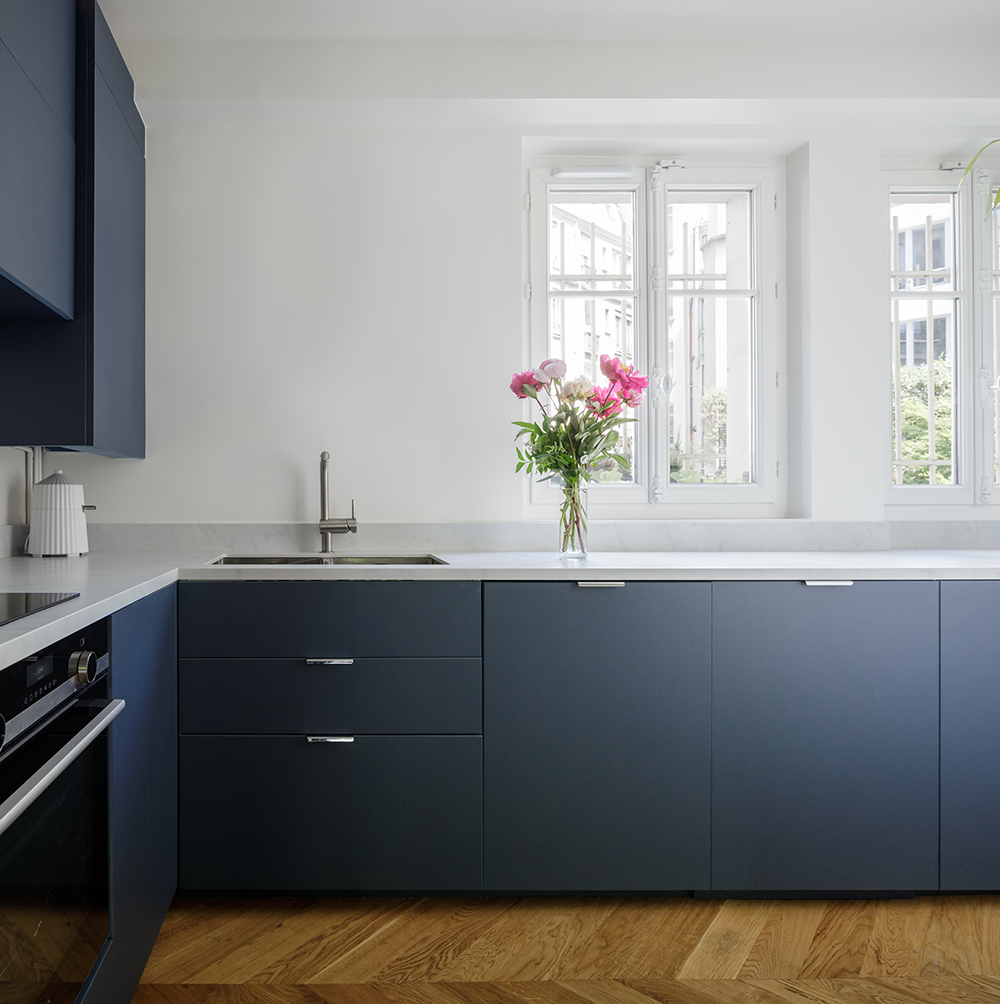Completions
Pereire

Completions


Projected Plan


Salon

©RodrigoApolaya

©RodrigoApolaya

©RodrigoApolaya

Room 2

©RodrigoApolaya

Hall and Kitchen

©RodrigoApolaya

©RodrigoApolaya

©RodrigoApolaya

©RodrigoApolaya

©RodrigoApolaya

Room 1

©RodrigoApolaya

©RodrigoApolaya

©RodrigoApolaya

©RodrigoApolaya

©RodrigoApolaya
Pereire
Location: Paris 17
Year: 2021
Program: Housing. Interior Design
Client: Private
Status: Built
Surface: 179 m²
Cost: 134 551€ HT
A U S
Design Team: Marcos G. Rojo, Carla Amaya and Karen Soto
Photographs by Rodrigo Apolaya
All photograph credits and rights belong to their authors





















Pereire
Location: Paris 17
Year: 2021
Program: Housing. Interior Design
Client: Private
Status: Built
Surface: 179 m²
Cost: 134 551€ HT
A U S
Design Team: Marcos G. Rojo, Carla Amaya and Karen Soto
Photographs by Rodrigo Apolaya
All photograph credits and rights belong to their authors