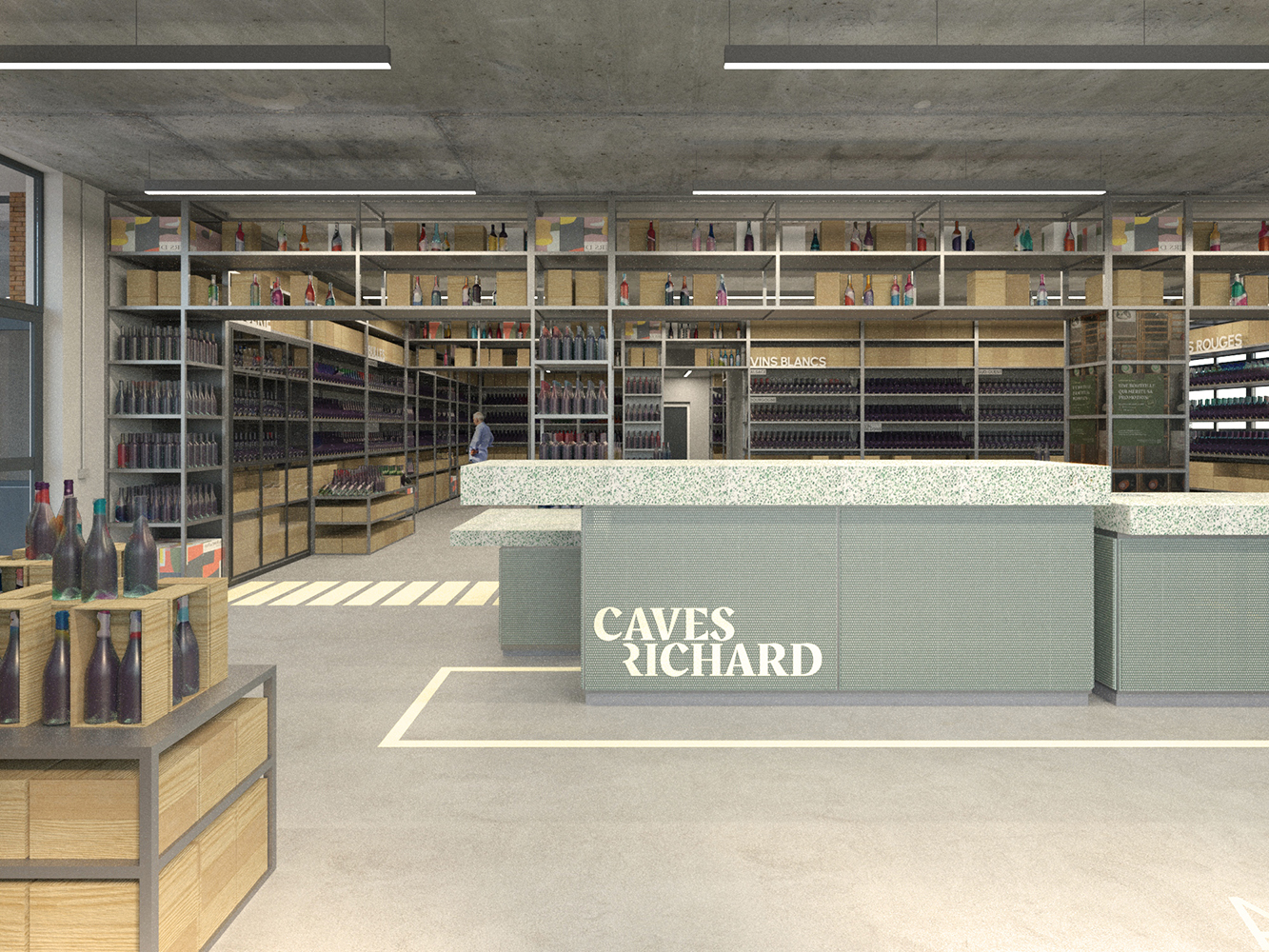Completions
Saint-Cyr

Completions


Situation Plan

General Layout

Cross Section A

Cross Section B

Long Section

Detail of Shelves' Distributions

View of the main desk from unit entrance

View of the wine tasting unit from unit entrance

View of the side exit

View of the entrance from the spirits section

Detail of spirits section

Boardroom and BOH Access

Detail of the boxes storage

Private room and spirits v1

Private room and spirits v2
Saint-Cyr
Wine-cellar flagship in a retail unit situated in the outskirts of Paris
Location: Saint-Cyr-l'Ecole (France)
Year: 2022
Program: Retail
Client: Groupe Richard / Intercaves SAS
Status: Not implemented
Surface: 150 m²
Cost: 322 000 m²
A U S with Productman
Design team (A U S): Marcos G. Rojo, Katie Hoffstatter, Julien Sage-Thomas, Karen Soto and Miriam Warnke
















Saint-Cyr
Wine-cellar flagship in a retail unit situated in the outskirts of Paris
Location: Saint-Cyr-l'Ecole (France)
Year: 2022
Program: Retail
Client: Groupe Richard / Intercaves SAS
Status: Not implemented
Surface: 150 m²
Cost: 322 000 m²
A U S with Productman
Design team (A U S): Marcos G. Rojo, Katie Hoffstatter, Julien Sage-Thomas, Karen Soto and Miriam Warnke